Home Inspections: How to Inspect an Attic
At Smith & Smith Home Inspections of Murfreesboro, TN, we know the importance of thoroughly inspecting an attic. In this blog post, I will focus on some of the main defects and problem areas to look for, and where to look for them. Due to the tons of videos posted online of homeowners falling through drywall and ceiling tiles, we recommend attic inspections preformed by state licensed and InterNACHI certified home inspectors. If you live in the Greater Middle Tennessee area, Smith & Smith Home Inspections has the best professional home inspector to hire for your home buyer and home seller home inspection needs.
The best time to inspect an attic is during a heavy rain downpour. This will be the easiest time to observe active leaks. The majority of leaks occur at or around roof penetrations, such as plumbing vents, dryer vents, bathroom vents, attic ventilation areas, air handler exhausts, kitchen hood exhausts, and under the electrical service mast entry point. Another area to look for moisture intrusion, is at the fascia boards. These are the boards at the eave that usually have gutters attached to them. The moisture intrusion likely happens due to an abundance of debris in the gutters and/or gutters that are sagging or sloped improperly.
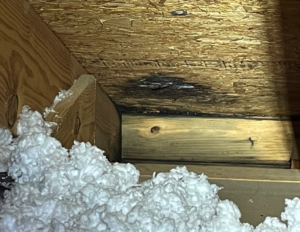
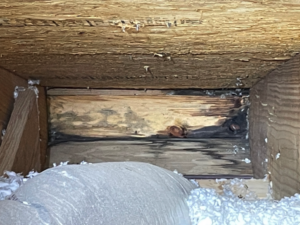
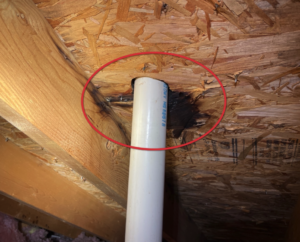
Another important aspect of an attic to inspect is the insulation. Insulation provides resistance to heat flow. The more heat-flow resistance the insulation provides, the lower the heating and cooling costs. Heat flows from a warmer space to a cooler space. In the cold winter, heat flows directly from all heated living spaces to adjacent unheated spaces, such as attics, garages, basements, crawl spaces, and to the outdoors. Wherever there is a difference in temperature, heat flow can move indirectly, such as through interior ceilings, walls and floors. During cooler months, heat flows from the exterior to the interior of a building. Insulation’s resistance to heat flow is measured by its thermal resistance, also known as its R-value. The R-value needed in your house will depend on its climate, type of heating and cooling system, and the particular part of the house where the insulation is installed. If there isn’t any insulation in the attic space, then insulation should be installed between the joists. If the insulation does not cover the tops of the ceiling joists, then a good practice is to install new batts perpendicular to the existing ones. This will reduce thermal bridging through the framing members. Thermal bridging occurs when poorly insulating material allows a pathway for heat flow across a thermal barrier, causing heat/energy loss. When installing batt insulation with a paper side. The paper side should face towards the inside of the home. The paper acts as a vapor barrier. If it is installed improperly, the paper moisture barrier could trap moisture in-between the paper and the sub-flooring, which could cause microbial growth.
The attic access hatch or door should also be insulated. During cold months, heat loss and air leakage through uninsulated and non-weatherstripped ceiling openings is a major source of energy loss, which results in a higher electric bill. The attic access opening can also be covered with an insulated cover box. Attic access openings should exceed 30 square feet and have a vertical height of 30 inches or more. The rough-framed opening should be at least 22 inches by 30 inches. When plumbing and/or electrical systems and/or mechanical equipment is in the attic space, then the attic should be accessible for inspection, service and removal. The passageway beyond the opening should be at least 30 inches high, at least 22 inches wide, and not more than 20 feet in length when measured along the centerline of the passageway from the opening to the appliance. A light fixture should be installed to illuminate the passageway and the attic appliance. Plus, an electrical outlet should be installed near the appliance to permit safe and convenient maintenance and servicing of the appliance.
During a home inspection, the attic should be checked for damaged, cut or altered trusses or rafters, which could jeopardize the home’s structural integrity. A structural engineer should always be consulted on how to repair damaged trusses, because trusses are specifically engineered components. Your home inspector should also look for spliced wires that are not in covered junction boxes. Anywhere you have wires spliced together, you need a junction box, because contact between wires can cause a spark.
These are just a handful of the items and areas that should be inspected during a home inspection in an attic. Through time, I will expand on this blog entry to include more important aspects of an attic inspection. When buying a home or an investment property, you want your home inspector to be experienced in building and construction, InterNACHI certified, and licensed by the state of Tennessee. I am that home inspector. At Smith & Smith Home Inspections, we inspect every square foot of the house, from the foundation to the roof, and always include thermal imaging and gas leak detection, all at an honest, flat rate price. We provide home inspections and radon testing throughout Murfreesboro, Smyrna, Lebanon, Shelbyville, Manchester, McMinnville, La Vergne, Winchester, Woodbury, Columbia, Nashville & The Greater Middle Tennessee Area. Call/text/email to schedule your inspection today!
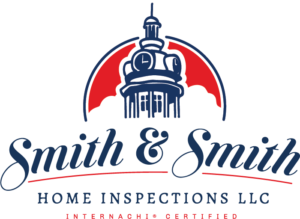
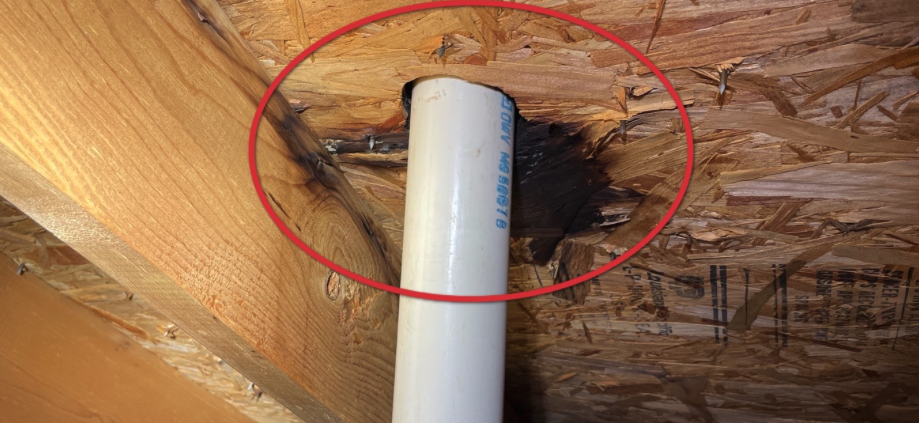


Leave a Reply
Want to join the discussion?Feel free to contribute!